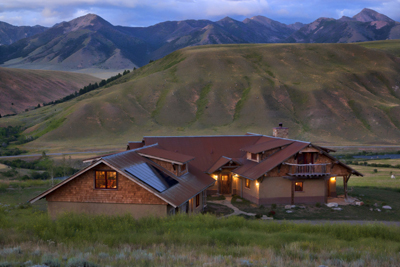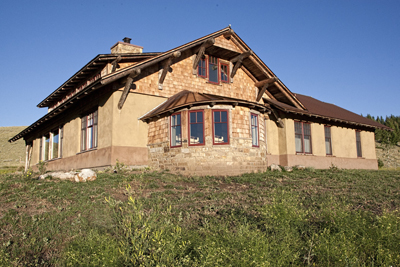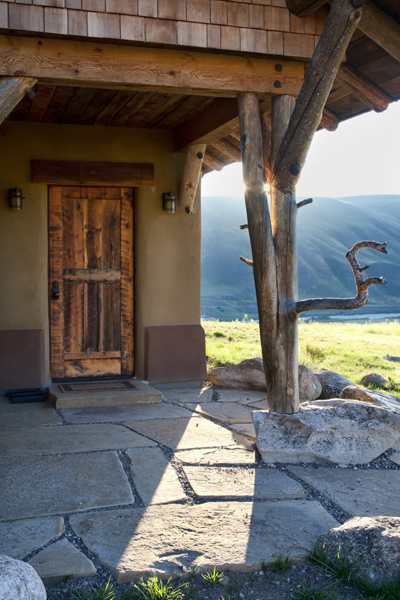
This home had a program pulling it in a variety of directions. First, it had to be a "healthy home"--free of construction materials using synthetic components that could be hazardous. It had to have passive and active solar components. It had to embody the owner's affection for the Yellowstone ecosystem, as well as elements of Chaco Canyon, New Mexico--a spiritual touchstone for the owner. And finally, the house had to utilize straw bale construction.

Sited at a high elevation overlooking the Montana's Madison River, the location provided a lot of challenges. Wind is a force of nature, and winters are long at this site. Fortunately, the strawbale walls, utilizing hydraulic lime plaster, provide ample insulation. Logs and timber accents wer culled from the forest locally, and all materials are left to weather naturally.




View from the dining area into the den, through the Chaco Canyon inspired the keyhole door.

There are two bedrooms in the upper level loft, on either end of the large circular balcony that ties into the "ruined kiva" of the fireplace. A stairway from the lower level curves up behind the stone of the fireplace to the upper level.

The master bedroom sits behind the curved wall opposite the stairway. Hewn beams radiate from it to canopy the bed. The headboard evokes one of the early buildings in nearby Virginia City.

The master bath, with its little trout stream flowing from the shower to the spa tub.

A view of the gentle sophistication of the guest bedroom.