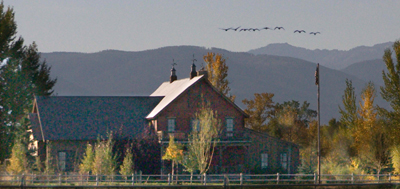
View of the house from across the subdivision: common pasture land. |

The house from the northeast, illustrating the eclectic nature of the design. |

Oblique view of the main entrance to home. |

The backyard of this home provides a private and idiosyncratic retreat. The garage and shop is in the background. |
|
The home's living room, with a view toward the main entrance. |
|
View of the dining and sun room, toward the rear entrance, taken from the kitchen. |
|
View into the kitchen and the breakfast nook, from the dining room. |
|
The master bedroom, looking out the windows toward the east. |



