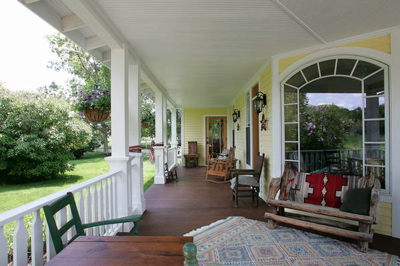Carriage House Addition
The Owners, long-time Montana residents and noted artists, had a big program for small project. The work required adding an office, master bedroom, master bath, and storage space to the main residence, the former Victorian carriage house of an historic ranch on Big Timber Creek. In addition to all the interior spaces, the Owner also requested a gracious wrap-around porch with access from both the main home and the master bedroom.
|

|
Existing Carriage House with the new addition to the right.
|

|
|
 |
|
 |
View from the existing living room/studio onto the new porch.
|
 |
View from the existing living room into the new office.
|
 |
The new office.
|
 |
Looking into the Master Bedroom
|
 |
Another view of the Master Bedroom
|
 |
Master Bath
|
 |
Master Bath
|
-
-
Jeff
Shelden, AIA
-
Lewistown,
Montana
-
Prairie
Wind Architecture, Project Listing, E-mail
-
Webmaster
-









